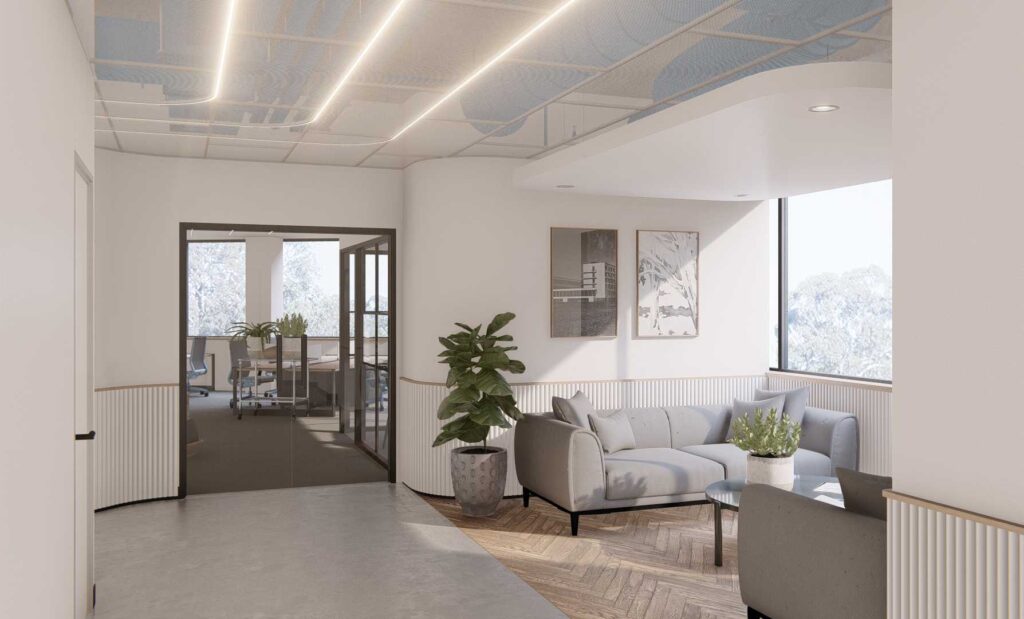Ocho was responsible for the design of a commercial floor of approximately 800 sqm that was divided into four tenancies. We used the corridor running through the middle of the floor to give access to each tenancy, and added features such as a perforated metal pan ceiling and linear lighting in the common areas. The space also featured a polished concrete floor and comfortable, casual meeting areas. The tenancies varied in size and design style. The client was extremely satisfied with the outcome, as are we

Got a project in mind or a space that needs a fresh perspective? Leave your details and we’ll be in touch to explore how we can bring your vision to life.